Stratone Village, Stratton
The Perfect First-Time/Investment Purchase. MILES BYRON are delighted to offer…
Guide Price £185,000
74 Kent Road, Swindon, Wiltshire, SN1 3NW
Sold STC
Guide Price £315,000

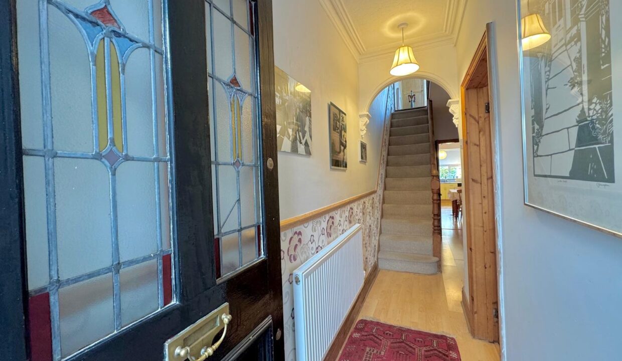
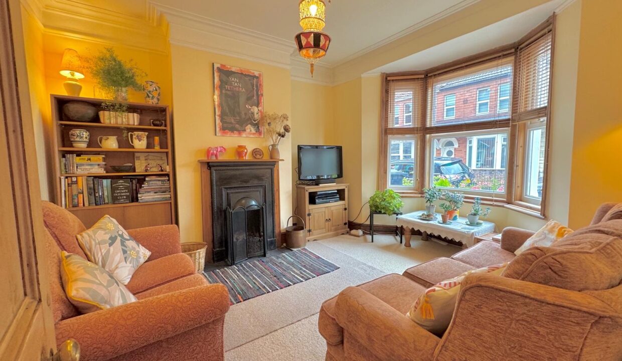
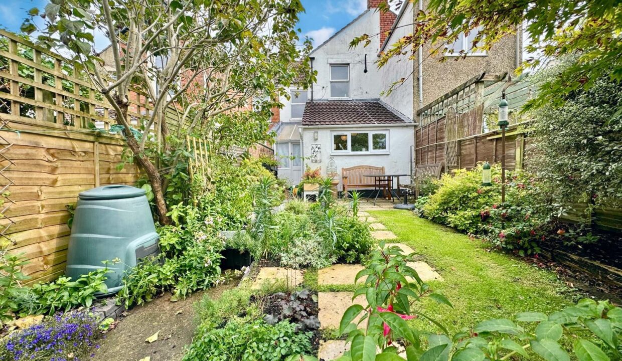
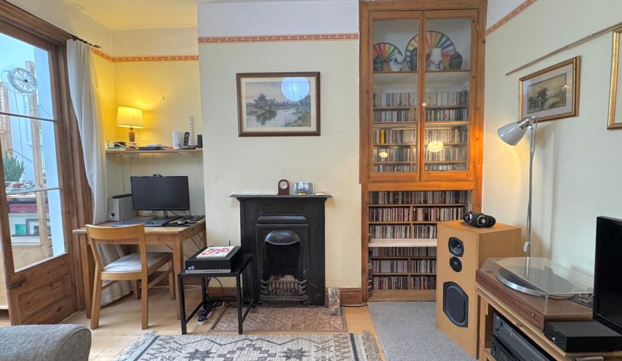

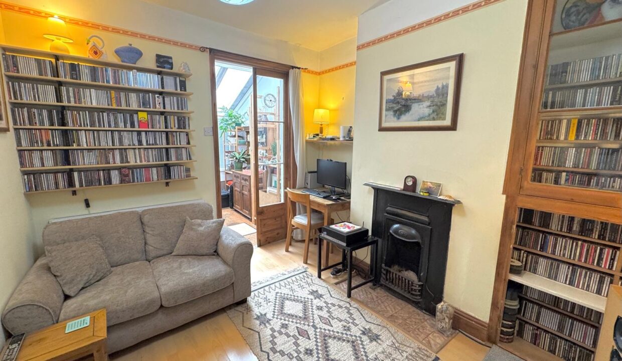
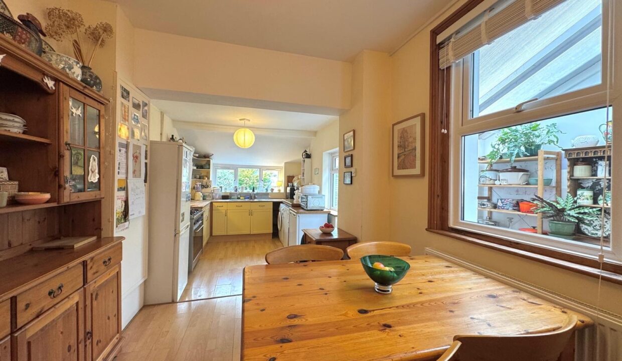
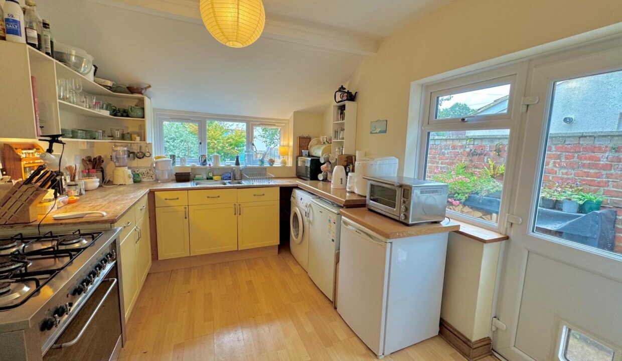
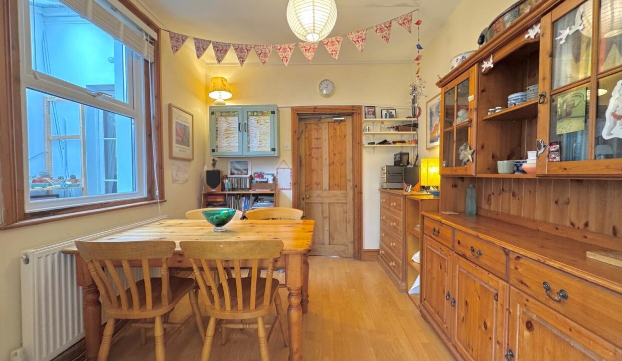

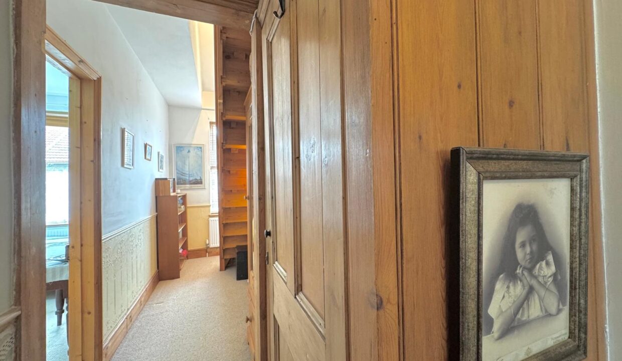
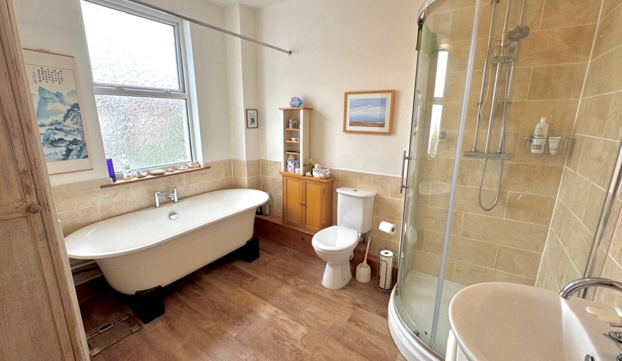
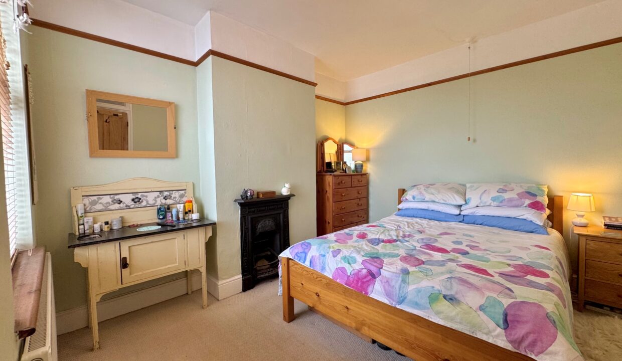
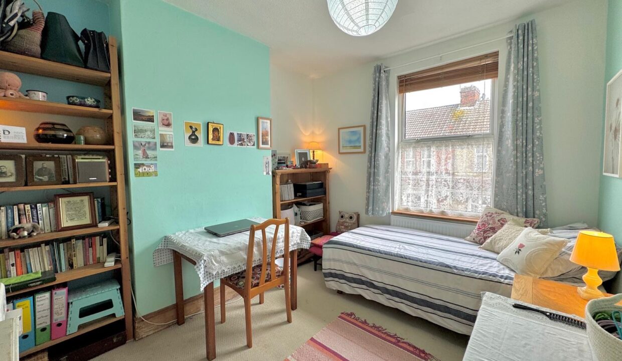
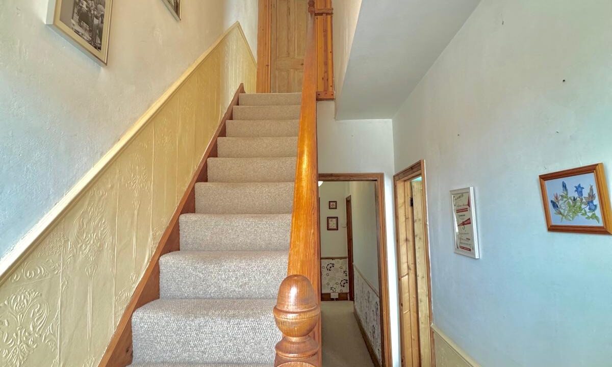
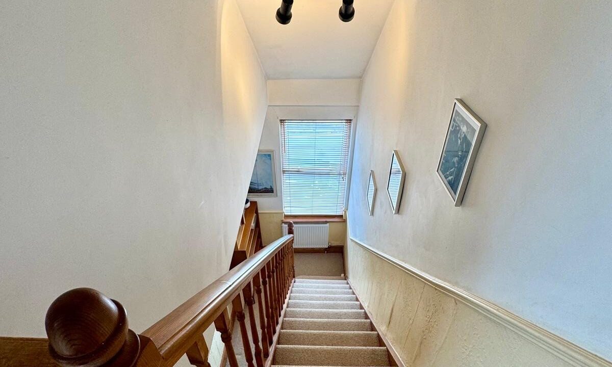
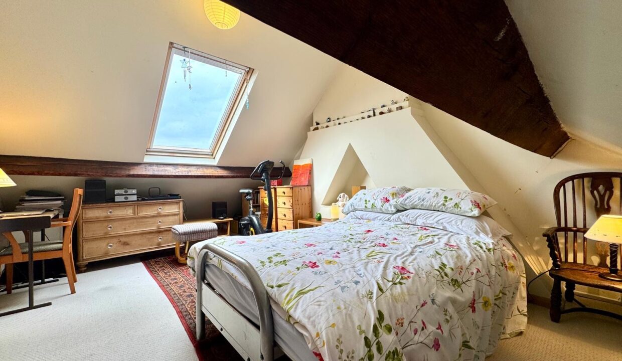
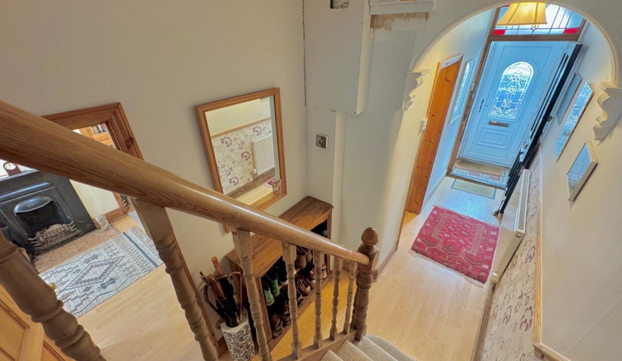

* CLOSE PROXIMITY TO AMENITIES, REPUTABLE SCHOOLS AND A SHORT STROLL TO THE BEAUTIFUL TOWN GARDENS * A MUST VIEW HOME WITH LIVING ACCOMMODATION SITUATED OVER THREE FLOORS * 2 SEPARATE RECEPTION ROOMS, AN OPEN PLAN KITCHEN/DINING ROOM * 3 DOUBLE BEDROOMS + A LARGE FIRST FLOOR BATHROOM *
MILES BYRON are delighted to offer this ATTRACTIVE red brick, bay fronted, Victorian built, terraced home which is located within a short walk to amenities. This delightful property has been well maintained over the past 20 years by the current homeowner. The deceptively spacious living accommodation briefly comprises: entrance porch, entrance hall, living room, a separate snug / home office, lean-to and an open plan kitchen/dining room. To the first floor there are two double bedrooms and a large bathroom. To the second floor there is a further double bedroom/loft room. Externally there is A FULLY ENCLOSED AND SOUTH, WESTERLY FACING rear garden. To fully appreciate this wonderful property, we would highly recommended confirming an appointment to VIEW AS SOON AS POSSIBLE!
Room Measurements:
Living Room
13′ 3” x 11′ 4” (4.04m x 3.46m)
Snug/Home Office
11′ 3” x 8′ 6” (3.44m x 2.60m)
Lean To:
10′ 4” x 5′ 5” (3.16m x 1.64m)
Kitchen/Dining Room:
22′ 10” x 9′ 0” (6.96m x 2.74m)
Bedroom One:
11′ 5” x 10′ 3” (3.48m x 3.12m)
Bedroom Two:
11′ 5” x 9′ 7” (3.48m x 2.92m)
Bedroom Three:
11′ 7” x 10′ 7” (3.54m x 3.22m)
Tenure: Freehold
Garden details: Private Garden






The Perfect First-Time/Investment Purchase. MILES BYRON are delighted to offer…
Guide Price £185,000
*DETACHED* - A PERFECT FIRST-TIME/INVESTMENT PURCHASE * A MUST VIEW…
Offers Over £225,000
Owning a home is a keystone of wealth… both financial affluence and emotional security.
Suze Orman